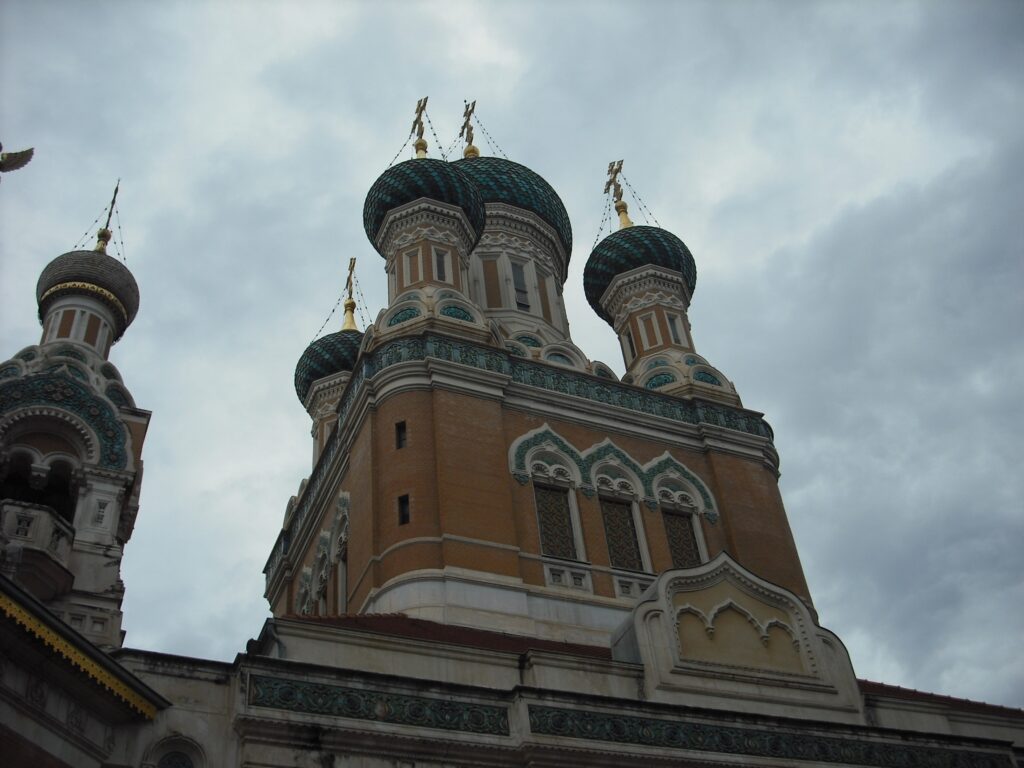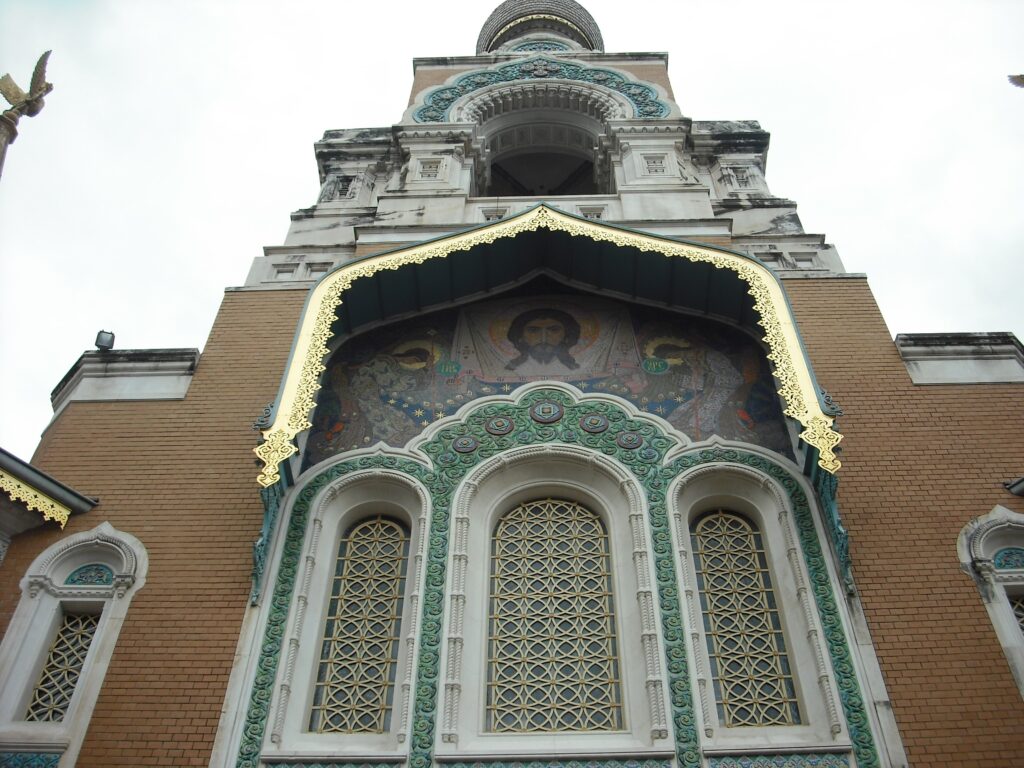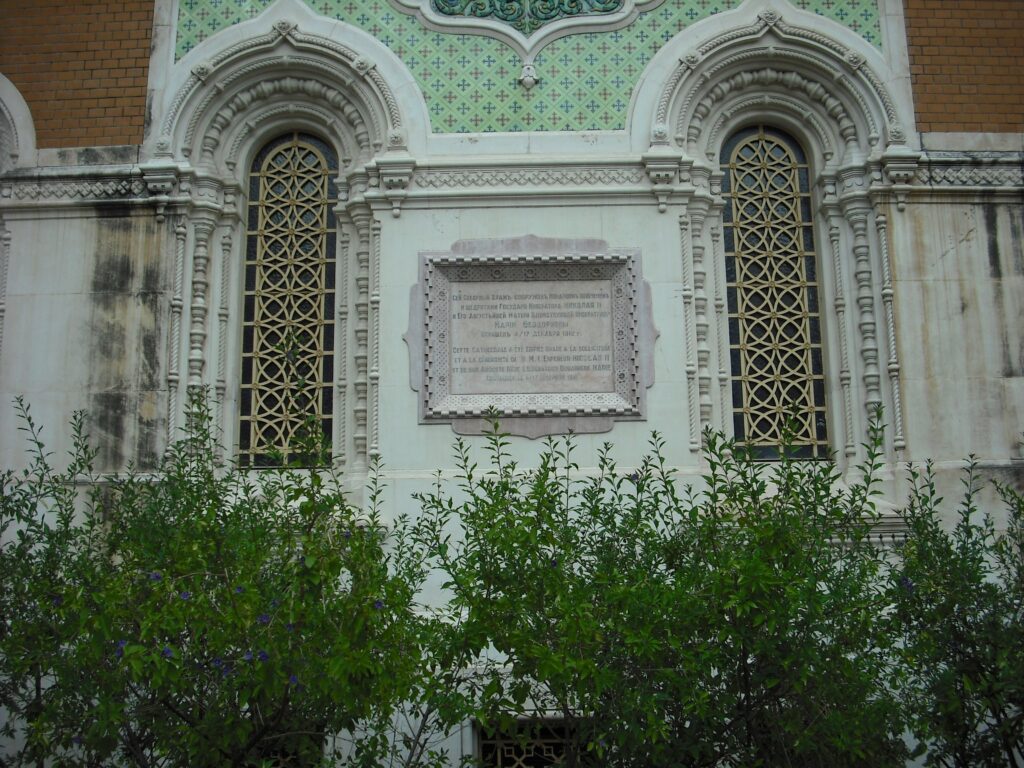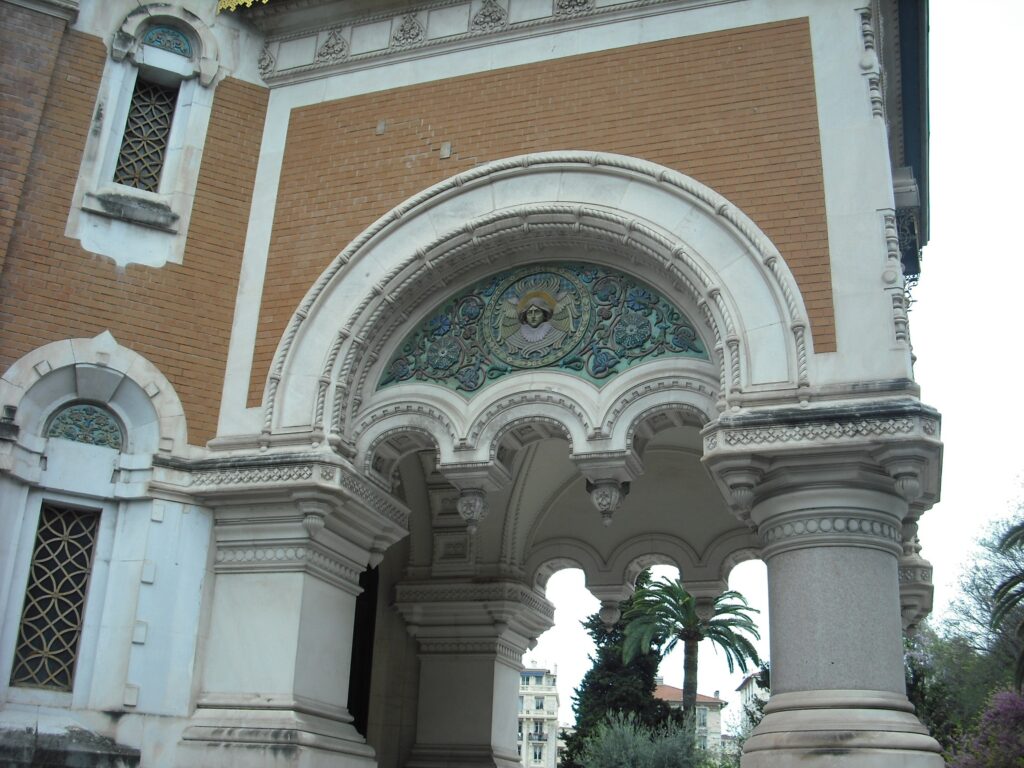Introduction
Among the many surprises of Nice, on the French Riviera is its Russian Orthodox Cathedral which was initially consecrated in 1912. The cathedral is noteworthy due to the diligent care its planners and builders took to incorporate the highest levels of design, craftsmanship and materials into its structure. The cathedral today is surrounded on all sides by a modern bustling city though its obvious workmanship in the finely carved limestone motifs and ceramic facings stand out against the functionality of the city now enclosing it. In its context as a Russian Orthodox Church, however, there is an immediate association with its Byzantium roots.
Early Days
The origin of the present Russian Orthodox Cathedral in Nice can in part be traced to the visits to Nice around 1860 by key members of the Russian Imperial Family such as Empress Alexandra Feodorovna, widow of Emperor Nicholas I. This is linked with the construction of the first Orthodox Church in 1859 on rue Longchamp and which still remains a noteworthy attraction. In the late 19th century the establishment of a Russian Naval base in the nearby town of Villefranche significantly increased the sphere of influence of the local Russian community.
The expansion of the Russian community around this time indicated the need for a larger church and this cause was championed by Empress Alexandra Feodorovna who received the backing of her son Emperor Nicholas II in 1900. This allowed a planning committee to be established. The planning of the project was entrusted to M.T. Preobrajensky – Professor of Architecture at the Imperial Academy of Fine Arts in St. Petersburg. The design employed was the classic style of a central dome surrounded by four proportioned domes. While the eventual design was to closely resemble that of St. Basil’s Cathedral in Moscow, the design implemented tones and colours that were more in keeping with the vibrant light of the French Riviera. This is in particular reflected in the extensive mosaic designs on the exterior of the building.
Work Begins
An initial site was selected but building came to a halt when it was established that the ground was unsuitable to support the considerable weight of such a construction. The intervention, however, of the dowager Empress provided a poignant solution. Some 37 years previously her fiancé Crown Prince Nicholas had died in Nice and the small estate of Bermond Park where he had died became the property of the Russian Imperial Family. Later the Empress was to build a fitting memorial chapel on the site where he died and which still remains. The Empress dowager persuaded her son to sign over Bermond Park as the site of the new cathedral and from that point the work progressed in a more meaningful way. The laying of a foundation stone in April 1903 provided a new focus within the local Russian community to plan to complete the project.
Final Phases
The difficulties of the project related to keeping to the exacting plan of the architect and also finding the funds necessary to complete the project. The quality of the completed building can be attributed in no uncertain measure to the diligence of the committee in ensuring that the details of the plan were meticulously followed. This involved extensive tests and studies on materials used for the project in laboratories both locally and in Paris. Progress remained limited, however, by lack of funds and by 1908 the project had almost stalled. The direct intervention again, however, of Emperor Nicholas II provided a way forward for the completion of the project. The architect was commissioned to undertake an in depth analysis and costing of work still to be completed. The indicated sum of a further 700,000 gold francs was provided by the Emperor to the committee and Prince Serge Golitsyne within the Ministry of the Imperial Court took direct management of the project. A key element of the new phase of construction was the construction of the five domes, the raising of the main walls and the construction of the bell tower. A novel feature of the construction was the use of reinforced concrete.
Exterior Decoration
Once the main structure of the building was complete, the next focus became the implementation of the exterior decoration of the cathedral. A key element of the external appearance of the cathedral was that of the brickwork. Extensive trials were undertaken of bricks from a wide range of suppliers in order to find types that would maintain colour fastness. External carved stone was a key element of Preobrajensky’s design. The committee identified an extremely hard light grey limestone from Lens as a suitable material. Highly skilled Italian craftsmen were employed to produce the required designs. Key facades of the building were decorated by large mosaics surrounded by majolica and with canopies of beaten and gilded copper. These elements, however, were to add considerable cost to the project.
Interior Decoration
During 1909 the committee focused on the interior decoration of the cathedral and made enquiries through the Stroganoff School of Painting in Moscow for a suitable artist/designer. Subsequently the work of designing the interior of the cathedral was entrusted to a promising young artist called Leonid Pianovsky who drew inspiration from the best examples of church decoration in Russia, notably within the town of Yaroslavl. The committee was to approve his design for the central alter piece or iconostatis which is in many ways the key feature of the cathedral. It contains work of the highest quality not only of design and interpretation but of craftsmanship and with notable inclusion of work of the Brothers Khliebnikoff in Moscow. Among the set of highly decorative icons on display in front of the alterpiece are ‘Our Lord not Made by Hands’, ‘The Mother of God of Korsun’ and ‘The Mother of God of Kazan’.
Consecration
The cathedral was finally consecrated on the 17th December, 1912 – with representation from the Imperial Russian family including Grand Duchess Anastasia and Prince Alexander Romanovsky and with the ceremony being officiated by the Bishop of Dmitrovsk. The translation of the commemorative plaque recording this event reads – ‘This Cathedral was built thanks to the solicitude and generosity of H.M. The Emperor Nicholas II and his gracious Mother the Dowager Empress Maria. Inaugurated 17 December 1912.’.
Personal Perceptions
On entering the building, there is the perception of the effect of the building as a whole – with the connection made between the angels, archangels and saints on the high ceilings and in the majestic alterpiece and mortals below. The height of the building appears as a mechanism to convey this concepts of spiritual hierarchies. The window spaces are not as extensive as in ‘classic’ European cathedrals – which increases the emphasis on interior sources of light.
The aura of the icons such as ‘The Mother of God of Kazan’ is almost tangible – that as one moves closer its aura lightens up your thoughts and as you move further away the sensation is diminished. The exterior gold, although on a small part of the building, conveys a wonderful ethereal light. What is quite striking, also, the level of detail which is present – conveying an indication of the Byzantium preoccupation with the ornamentation to convey higher spiritual truths.
One of the themes inherent in the Cathedral is that of resurrection – from the tragedy of the untimely death of Crown Prince Nicholas in 1865 to the establishment many years later of a permanent place of spiritual solace and refreshment.
Images



